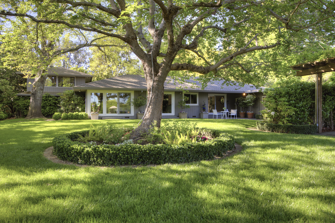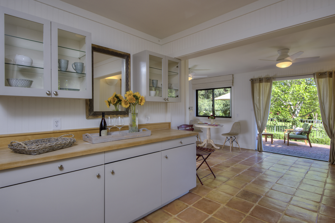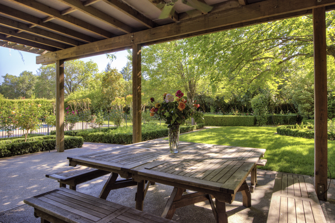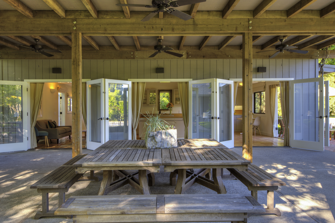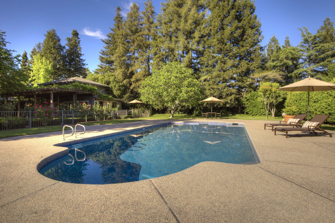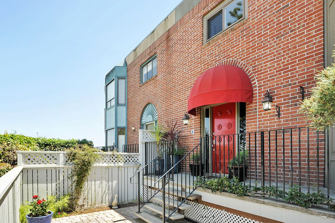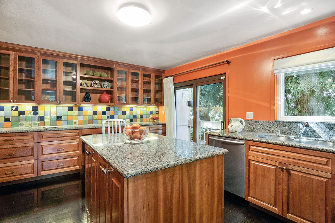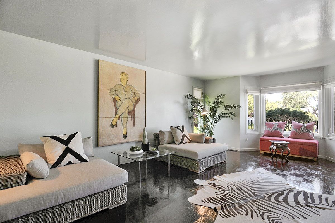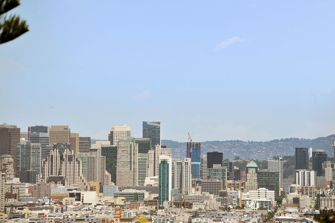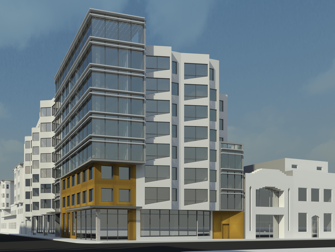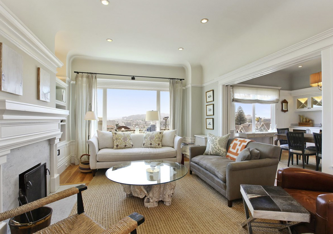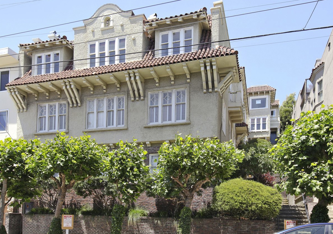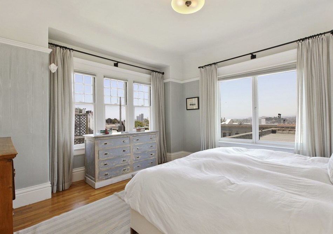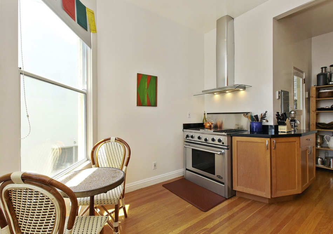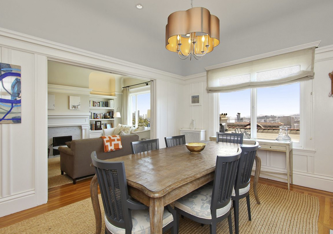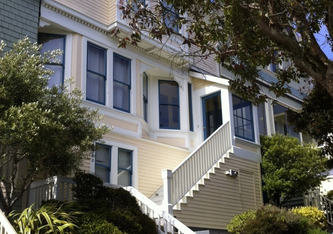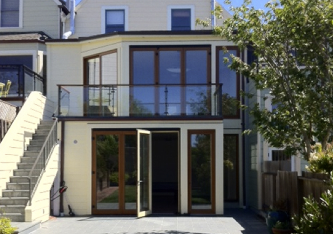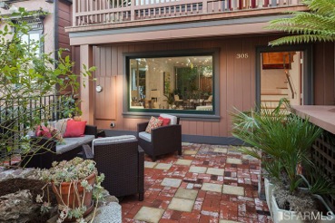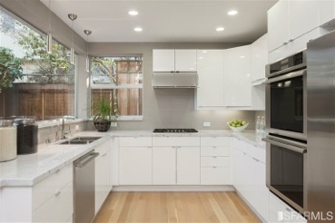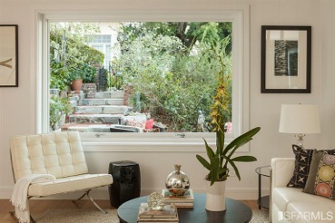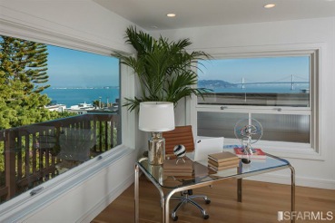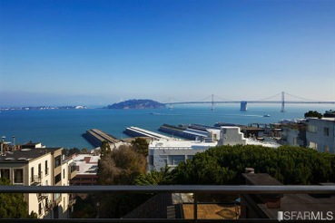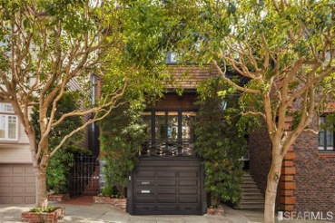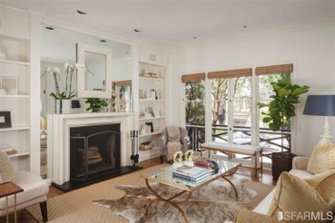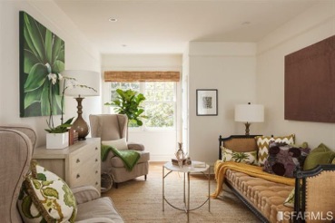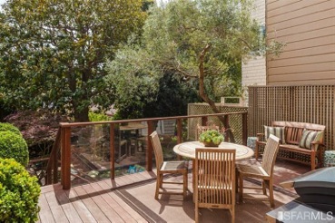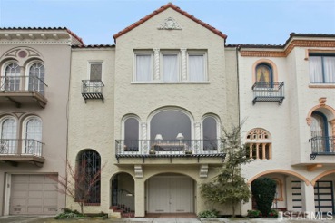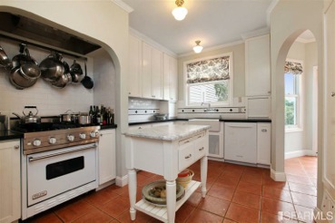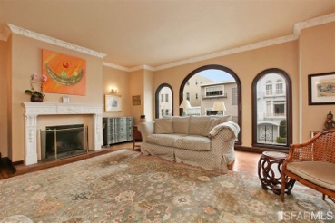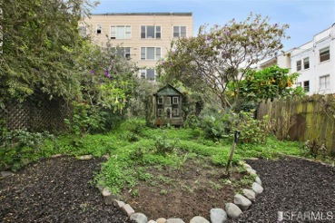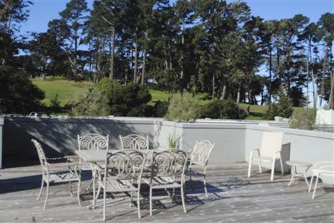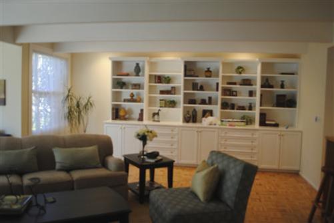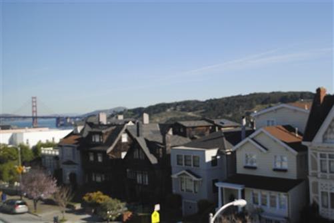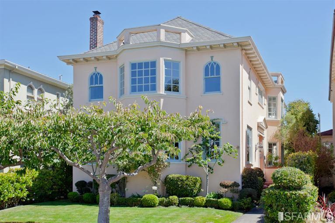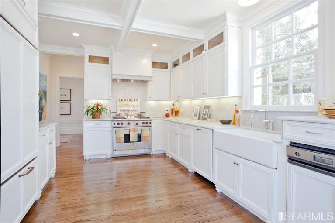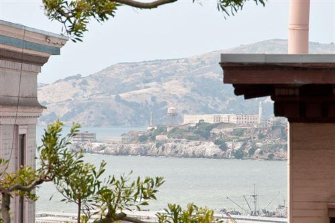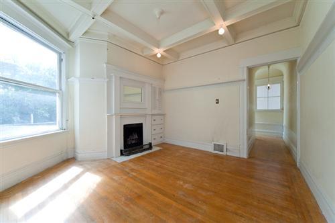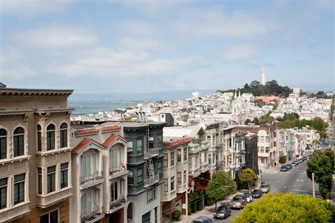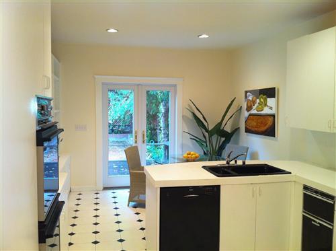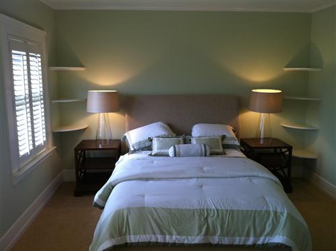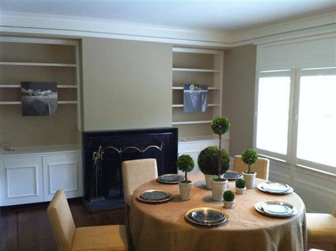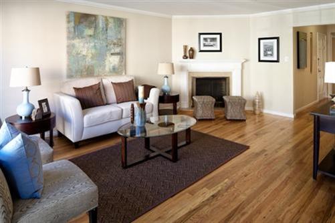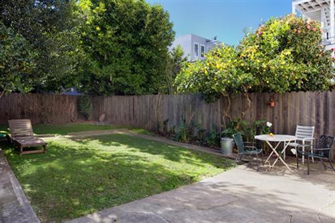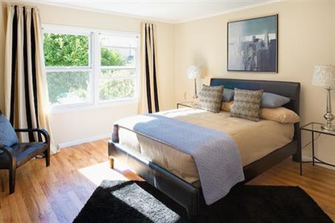Sold Homes
Sea Cliff
182 32nd Ave
at El Camino Del Mar
Incredible opportunity to remodel a Sea Cliff gem that is located across from the Katherine Delmar Burke School and half a block to the Lands End trail head on El Camino Del Mar.
Upon arrival, one will notice the elegantly manicured and mature garden surrounding the facade. Prior to the fire, the owners upgraded a handful of items such as a new roof, wiring, and two of the bathrooms. The current floor plan of approximately 4,275 SQFT boasts four levels, five bedrooms and three and half baths, Golden Gate Bridge views from the upper level, various room layout options, and approximately 1,663 SQFT of garage/storage space.
The home suffered fire, water, and smoke damage in July of 2016. This unique opportunity in the coveted Sea Cliff location provides a buyer or developer to create a new masterpiece. The property is being sold “As-Is” and buyers should conduct their own investigations prior to submitting an offer.
The actual square footage of the house listed on the floor plans attached has not been verified. If this information is important to any prospective buyer then buyer should conduct their own measurements.
Listing Agents:
Zach Read David Papale
cell:415-860-7300 cell: 415-244-2592
zach@laurelvillage.net david@laurelvillage.net
BRE# 01484331 BRE # 00685063
Laurel Village Realtors
3501 California St., #200
San Francisco, CA 94118 415-748-2341 | rocky@laurelvillage.net
1701 West Zinfandel Lane, St. Helena
Offered at: $3,495,000
This elegant, gated country home in the heart of Napa Valley is nestled on 1.3 +/- acres on prestigious West Zinfandel Lane, a coveted, sought-after St. Helena location. A spacious retreat, this home offers perfect comfort within a private, lushly landscaped setting. The main residence has three bedrooms and a layout that brings in the outdoors at every opportunity. Both the Guest Cottage and the Annex are two storied with flexible floor plans. The outdoor space is spectacular with delightful gardens, lush lawn, mature trees, majestic rose gardens, a fantastic pool, and pergola dining area. This home has been in the same family for decades and is a rare opportunity for a private haven just moments from the wineries and restaurants of St. Helena and the Napa Valley.
Main House:
- Three Bedrooms and two Baths
- Large open Living Room and Dining Room with doors opening to lovely gardens
- Charming Family Room
- Remodeled Kitchen with lovely built-ins, custom cabinetry, and Breakfast Area
- Master Bedroom Suite with doors to garden
- Two additional Bedrooms with large closets and shared bath
The Annex:
- A two story building connected to the Main House by a lush courtyard
- Lower level: flexible space for Media Room, Home Gym, or Den
- Upper level: Large Great Room with panoramic views of gardens is an ideal Home Office or Art Studio
Guest Cottage:
- Two levels, one Bedroom upstairs, one Bath down
- Open Family Room and Kitchenette with four sets of French doors opening to the gardens
- Kitchen features a built-in SubZero refrigerator and stainless dishwasher
- Separate patio area for breakfast or barbeques
Outdoor Space:
- Private, gated drive leads to two car garage
- Expansive, manicured lawns framed by mature trees and landscaped gardens
- Lush, landscaped gardens include Camellias, Rhododendrons, Hydrangeas, and a lovely, mature rose garden
- The gardens are serviced by a high producing well and a large capacity water holding tank
- Amazing pool area with timeless hillside views
- Outdoor dining under the pergola in this verdant, peaceful setting
Rocky Papale
Sales Associate CalBRE# 01764603
Laurel Village Realtors
3501 California St., #200
San Francisco, CA 94118 415-748-2341 | rocky@laurelvillage.net Laurel Village. net
442 Liberty Street, San Francisco
Offered at: $1,995,000
442 Liberty is a coveted location in Dolores Heights…Noe Valley to the south, Castro to the North, and Mission Dolores to the East. This charming single-family house is situated within a subdivision consisting of ten lots and an association known as “Dolores Heights Plaza,” but is commonly referred to as “Liberty Terrace.”
The tranquil setting, city views, and common area patio provide a wonderful respite from the hustle and bustle of city life. A private and gated porch abuts the entry to the property. Upon entering through a custom red lacquered front door, you will find a large living room with dark stained parquet floors and a wood- burning fireplace.
The dining room merges into the living room on the south side of the house, creating a natural flow and grander space for entertaining. A swinging door provides direct access from the dining room into the color infused kitchen. A powder room lines the hallway into the kitchen and finishes the first floor. Ascending to the second floor, you will find three large bedrooms and two bathrooms. The master bedroom has wonderful northern views and en-suite. One of the other two bedrooms might also function as a den or study.
The two-car garage contains a stairway for internal access, storage room, laundry room, plus space for additional storage along the garage perimeter. As well, there is space in front of the garage for additional parking.
Listing Agent: Zach Read / Cell: 415-860-7300 / zach@laurelvillage.net /DRE#01484331
101 Hyde Street, San Francisco
Laurel Village Realtors (“LVR”), as the exclusive Listing Broker, is pleased to present 101 Hyde Street (the “Property”), an entitled, mixed-use and transit- oriented residential development opportunity located at the convergence of San Francisco’s Mid-Market, Civic Center, Van-Ness Corridor and Uptown Tenderloin neighborhoods. The eight-story development opportunity is situated on the northwest corner of Hyde Street and Golden Gate Avenue, immediately adjacent to the prestigious UC Hastings College of the Law within the Civic Center submarket and approximately two blocks from the burgeoning technology corridor with access to some of the world’s most innovative technology employers such as Twitter, Dolby, Square, Zendesk, One Kings Lane and Benchmark Capital, among others. The existing Property improvements consist of a single-story building, 20-feet-tall, comprised of approximately 9,500 gross square feet, including the mezzanine area, situated on a rectangular shaped lot with a parcel area of approximately 10,600 square feet.
The 83,014 gross square foot development opportunity consists of 85 entitled residential units reflecting a contemporary architectural style. The proposed design would differentiate the retail uses from the residential uses above. The Property may provide interim cash flow prior to commencement of construction to offset any carry costs to the extent the U.S. Post Office remains as its tenant beyond 2015. The Property provides exceptional access to public transportation in addition to some of the newest restaurants and night life along Market Street.
Listing Agent: Paul Erickson / BRE #01937533
Cell # 415-271- 7655
Pacific Heights
2882 Jackson Street, San Francisco
Price: $1,295,000.00
A tastefully remodeled and turn-key upper level unit with southern city views in a prime Pacific Heights location. 2882 Jackson Street is one of nine units in a co-op building that was constructed in 1909.
Property Details:
- Three Bedrooms & Two Bathrooms
- Abundant Natural Light
- Dining and Living Rooms w/ Pocket Doors & Two Fireplaces
- Modern Kitchen/Appliances, Custom Cabinetry, Wet Bar w/ Ice Maker
- Wood Floors, Recessed Lighting, Wine Refrigerator
- Large Storage Closet on Lower Level of Building
- HOA Dues: $1,200/Quarterly
- One Block to Alta Plaza Park, Five Blocks to Fillmore Street, and Six Blocks to the Intersection of Sacramento Street and Presidio Ave
Taxes: Property taxes cash loans online lenders will be based on the San Francisco Assessor’s Office interpretation of Jarvis-Gann (Proposition 13).
Pre-Escrow: Old Republic Title Company, Michelle Pineda, 415-563-4300 3216 Fillmore Street, Escrow Number: 0221010621
Note: Prospective buyers are advised to review the disclosure package prior to presenting an offer. More pictures and details provided at www.2882jackson.com
Listing Agent: Zach Read / Cell: 415-860-7300 / zach@laurelvillage.net /BRE#01484331
Property Website: www.2882jackson.com
Dolores Heights
3770 21st Street, San Francisco
A traditional house in a desirable Dolores Heights location. The main floor of the property consists of a dining room, great room, powder room and access to the deck and yard. The North facing garden is a tranquil retreat providing views, outdoor entertaining and an opportunity for a green thumb.
Ascending to the top floor, one will find three bedrooms and one bathroom.
The lower level consists of a family room that has access to the yard, one room, one bathroom, washer/dryer and storage.
Taxes: Property taxes will be based on the San Francisco Assessor’s Office interpretation of Jarvis-Gann (Proposition 13).
Pre-Escrow: Old Republic Title Company, Michelle Pineda, 415-563-4300 3216 Fillmore Street, Escrow Number: 0221010571
Note: Prospective buyers are advised to review the disclosure package prior to presenting an offer. Property is being sold As-Is and the seller makes no warranties or representations. The seller does not and has not lived in the property for years.
Listing Agent: Zach Read / Cell: 415-860-7300 / zach@laurelvillage.net /DRE#01484331
305 Filbert Street, Telegraph Hill
- Sale Price: $2,750,000
- Bedrooms: 2 beds
- Bathrooms: 2.5 baths
- Lot Size: 1,263 sq ft per tax records
3927 Clay Street, Presidio Heights
- Asking Price: $3,250,000
- Sale Price: $4,000,000
- Bedrooms: 4 beds
- Bathrooms: 2.5 baths
- Lot: 3,192 sq ft
- Year Built: 1912
1665 North Point, North Point
Lovely classic Marina home rich in period details. Bright living room with fireplace, formal din ing room, remodeled country kitchen, breakfast room with terrace, three spacious bedrooms, two and a half baths, garage with one car parking, large bonus room, large backyard with expansive garden and patio.
- Asking Price: $2,650,000
- Sale Price: $2,800,000
- Bedrooms: 3 beds
- Bathrooms: 2.5 baths
- Year Built: 1937
233 32nd Ave, Sea Cliff
Sunny stately family home on a quiet flat block with views to Lone Mtn, the Presidio and Golden Gate Bridge. Serene Golf Course and GGNRA outlooks. Huge great room adjacent to kitchen with fireplace and built in book cases. Formal DR & LR. 3BRs, 3BA’s, study, big rear deck overlooking Lincoln golf course, bricked back yard patio, 2 car garage, storage rooms.
- Sold: $1,950,000
- Bedrooms: 3 beds
- Bathrooms: 2 baths
- Single Family: 3,585 sq ft
- Lot: 3,280 sq ft
- Year Built: 1924
166 29th Ave, Sea Cliff
This 2686 square foot single family home has 3 bedrooms and 3.0 bathrooms. It is located at 166 29th Ave San Francisco, California.
- Sold: $2,600,000
- Bedrooms: 3 beds
- Bathrooms: 3 baths
- Single Family: 2,686 sq ft
- Lot: 5,092 sq ft
- Year Built: 1919
2382 Hyde Street, Russian Hill
Located on a prime north-slope of Russian Hill, this great 3BR/2.5BA condo is 2001 square feet per tax records and has 2-car parking. Built in 1980, the property is one of three units in the building, occupies the top two floors in a townhouse style, and is served by an elevator.
- Sold: $1,570,000
- Bedrooms:3 beds
- Bathrooms:2.5 baths
- Condo:2,001 sq ft
- Lot: 2,436 sq ft
959-961 Union Street, Russian Hill
Prime Russian Hill! Incredible opportunity! Seller Financing Available. Four vacant apartments, all with Bay views. Classic and charming Edwardian units. Each has front living room with fireplace and views, bedroom, bathroom, kitchen and formal dining room with fireplace and box beam ceilings. Large basement. This building has potential for major or minor development.
- Sold: $1,237,000
- Bedrooms/Size: 4 Units
2781 Union Street, Cow Hollow
Completely rebuilt, completed in Spring 2012. Designed by well-renowned architect Dan Phipps and built by premiere builder Upscale Construction. This home combines the best of classical & modern design elements with the finest quality materials and craftsmanship. Exquisite molding and generous use of marble.
- Sold: $2,200,000
- Bedrooms:3 beds
- Bathrooms:3.5 baths
- Single Family: 2,983 sq ft
- Lot: 2,297 sq ft
- Year Built: 1919
1727-29 Greenwich, Cow Hollow – 2 Marina Style Flats
These flats with similar floor plans each have two bedrooms and one and a half bathrooms.The lower unit is vacant and the upper unit will be delivered vacant at COE.
- Sold: $1,575,000
- Bedrooms: Two Flats
- Bathrooms: N/A
- Multi Family: 2,712 sq ft
- Lot: 2,857 sq ft
- Year Built:1946
More Homes Sold
2377 Bay Street - Marina
Listed at $1,399,000
3500 Scott Street - Marina
List at $1,200,000?
3030-32 Franklin St
2 Family sized flats
plus in law Listed at: $1,650,000
1266 35th Avenue
Listed at: $775,000
538-11th Avenue
Listed at: $1,798,000
1773 15th Avenue
Listed at:$1,365,000


